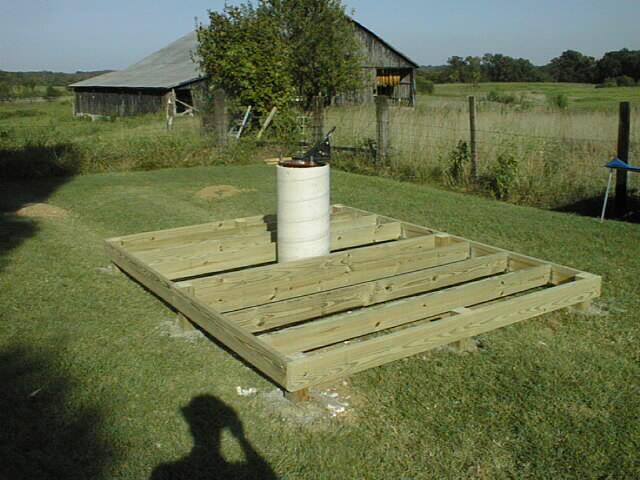FINISHED FLOOR JOIST FRAME

After the post concrete set up, I added the outside
beams. They were carefully leveled at one end, then each subsequent
beam lined up and leveled at the other end. This was done all the
way around, so that when I came back around to where I had started, it
was off by six inches! I guess my level was not accurate enough.
Never the less, after a bit of eyeballing and tinkering, it all worked
out. I also cut the posts down to level. The plywood flooring
can now be added, and wiring placed underneath. Then I get walls!
